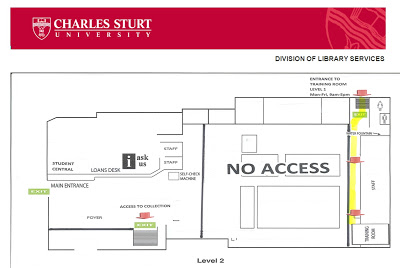Work has begun on the first stage of the Wagga Campus Learning Commons refurbishment and there are changes in the way you will access the Library’s facilities and collection; the floor plan below details the changes in the way library users will access services and resources during this first stage.
• From Monday 4th April, access to the computer training room from the main library entrance will be blocked. Access to the training room will be via the Emergency Exit door on Level 1 located at the rear of the building closest to the pond. Directional maps will be placed at the loans desk, front entrance door and Emergency Exit door on Level 1. The Training Room will be accessible from 9am to 5pm, Monday to Friday only. Weekends and after hour computer access will be available from the Jack Cross Centre.
• Computers and print facilities from Level 2 (ground floor) have been relocated to the level 2 training room
• All library collection including AV, CRC and newspapers have been relocated from levels 1 and 2 up to levels 3 and 4
• Group study tables have been relocated from levels 1 and 2 up to levels 3 and 4.
• No access to the student lift, all access to the collection will be via the main staircase.
• No access to the ground floor (Level 1)
• Student Central and Cashier facilities will soon be relocated adjacent to the Library Loans desk.
• Floor plans of the completed Wagga Learning Commons will be on display in the Library Foyer.
Discover more from Charles Sturt University Library Blog
Subscribe to get the latest posts sent to your email.
